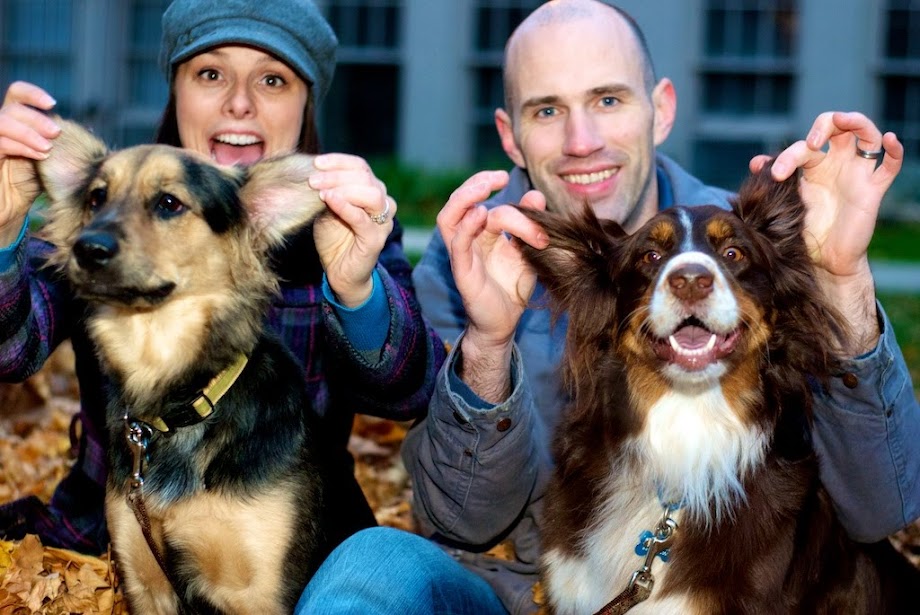But this time......it is really exciting because it will be into our very own home.
Alright....so hopefully on Friday we will officially be HOMEOWNERS!!!
I have a ton of pictures so get ready.....
and they are kinda not in order so sorry
Alright....so hopefully on Friday we will officially be HOMEOWNERS!!!
I have a ton of pictures so get ready.....
and they are kinda not in order so sorry
This is our house
isn't she cute
isn't she cute

This is our fireplace....I am so excited to snuggle up to this
and read a good book, have hot chocolate, hang stockings
I have just always loved fireplaces

This is what you see when you walk in the front door
there are stairs to the right that lead upstairs and
a hallway that takes you to the rest of the main level

to the right is the living room, in the middle the stairs to the
basement and to the left the 4the bedroom
 here is the 4th bedroom....it is on the opposite side of the stairs
here is the 4th bedroom....it is on the opposite side of the stairsIf looking at the front of the house it is the room on the right side.
It looks like it was meant to be a garage and they converted it.
 Alright this is the view from the dining room......
Alright this is the view from the dining room......I hate having the bathroom right off the dining room but what
can you do....and I don't really know about the desk area
you can see the front door to the left down the little hallway.

this is the kitchen....in case you couldn't tell
and the man you see is our Realtor, Shaun
the kitchen and dining room are one big open room
the kitchen is behind the 4th bedroom and the dining room
is behind the living room

This is an addition onto the house....we will probably actually
use this as our dining room, but we aren't sure yet
we will have to see once we get moved in.

A second closet....Travis will be happy to be able to have all of
his clothes in one spot. Right now he is spread throughout 3 rooms.

This is what you see at the top of the stairs....well except
for our realtor....he won't always be there.

A very yellow bathroom and the only full bathroom in the house
One day we would love to add another bathroom
Somewhere......any contractors out there?

So I jumped around a little these go to the basement and the are
off the living room and right under the stairs that go up

Now I need to pick our paint colors and decorate and do all that fun stuff but I need help
I am stumped because of the green fireplace. What color do you think would look good.
Also with the green in the counter tops.....I am just not great with colors
so come on give me what you got!!!




















3 comments:
Oh my gosh Sara, I am SOOO excited for you! You can totally do some red or cream colors with the greens in both rooms. Tan is always a good neutral, but pick one that makes a statement (especially in the living room.) I wish I could come out there and help you :) I LOVE picking out stuff like that. What an adorable house! Congrats!
I LOVE it!!! You are going to have a blast making it your home. Good luck with everything!
You should call your new house "The Hortin House, Pt 2." Congrats.
Post a Comment